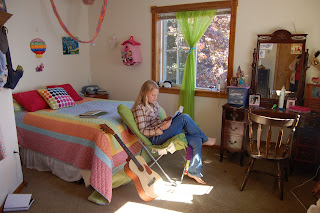We will start our tour in the living room.
The living room is quite spacious. It houses comfortably a sofa, love seat, and two chairs. At the back of the living room you enter the dining area.
Off the kitchen there is a little alcove which houses the pantry, and entrance to the garage. There is also a half bath for guests.
At the far end of the kitchen, there is another room that seems to be the favorite of visitors. It is what we call the Coffee Room.
This is our favorite place to eat breakfast. It is also a useful room for school when one of the children needs help but a quiet place to work. Off the coffee room is another outside entrance that leads to the back "yard."Our back "yard" consists of a brick patio and gravel. It is a 8' x 26" fenced in area. There is a nice stone fire pit and wood shed at the opposite end. Three grape vines are growing up the pergola. This fall we harvested quite a few grapes off of it.
Let's head back inside and head upstairs. At the top of the stairs on your left is the boys bedroom.
We got rid of the bunk bed and instead got the boys two captains beds. The boys really like them. One of the neat features of this room is that it has two alcoves in it. The boys use them to play in and store their legos.
Next to the boys' room is Bonnie's bedroom.
If you walk out of Bonnie's room and look down the hall you can see the laundry room on the left, the stairwell on the right, and just past the stair well is a full bathroom. At the end of the hallway is our bedroom.
At first I wasn't to excited about having the laundry room upstairs, but now I really like it. I have trained the children to put all of their dirty clothes in the baskets in here instead of keeping them in their room. At the start of the day, I get the laundry going and when it is done it is just a few steps to put it back in their rooms.We put the dresser Todd made in the laundry room for extra storage of winter clothes and such.
At the end of the hall is our bedroom. This is the best room of the house, according to Todd and I. In fact, we could easily spend all day up here if we are not careful. Our room houses not only our bed, but the computer, and two recliner chairs that sit facing a TV.
You can see it is quite spacious.
Did you notice the two french doors in the room? They lead to the master bathroom. Get a look at this.
What have we done to deserve this?
So here we are suffering for the Lord : ) I stand in awe as the Heath's have chosen to leave their worldly possessions behind to go on the mission field. We will do our best to take care of their home as long as we can or until they return home.
I hope you can come and visit us sometime. We would love to have you.
















No comments:
Post a Comment